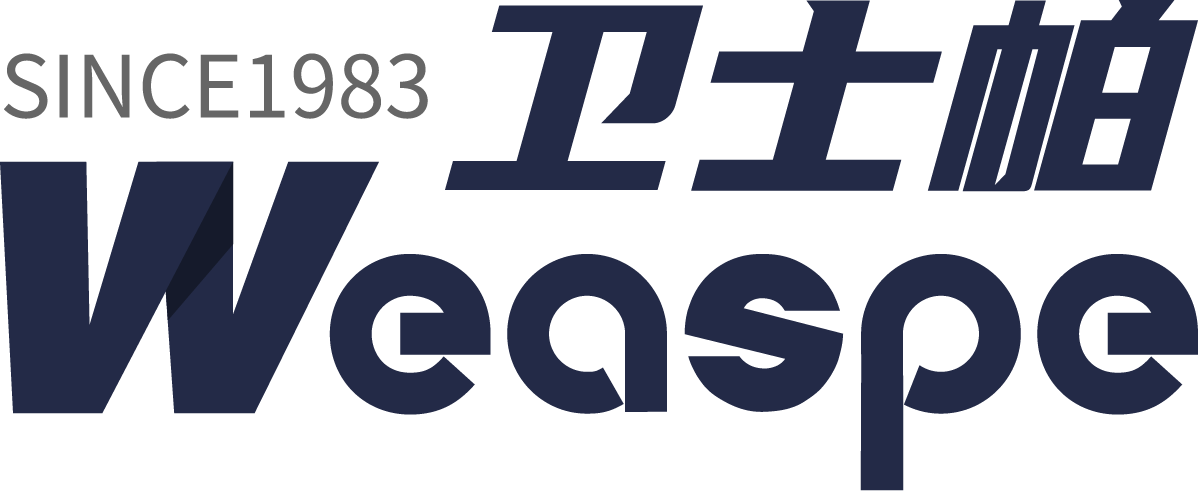slanted curtain wall
A slanted curtain wall represents an innovative architectural element that combines aesthetic appeal with functional excellence in modern building design. This sophisticated system consists of inclined glass panels supported by a robust structural framework, typically angled between 15 to 45 degrees from vertical. The design serves multiple purposes, including optimal natural light management, enhanced energy efficiency, and distinctive visual impact. The system employs advanced glazing technologies and structural engineering principles to maintain building envelope integrity while creating dynamic visual effects. The slanted configuration effectively manages solar heat gain by reflecting a portion of direct sunlight while still allowing sufficient natural illumination to penetrate the interior spaces. This architectural solution particularly excels in commercial and institutional buildings where environmental control and architectural statement are equally important. The system incorporates specialized drainage channels and pressure-equalized design principles to ensure weather resistance and longevity. Modern slanted curtain walls often feature high-performance glass units with multiple layers, low-e coatings, and gas-filled cavities to optimize thermal performance. The installation process requires precise engineering and specialized installation techniques to ensure proper alignment and weathertight seals across the inclined surface.



