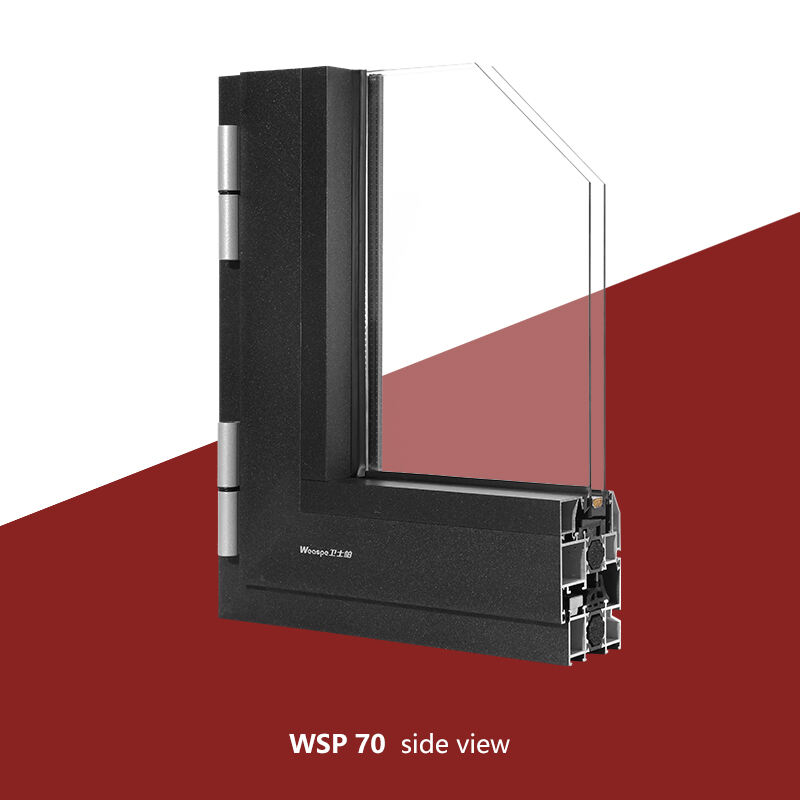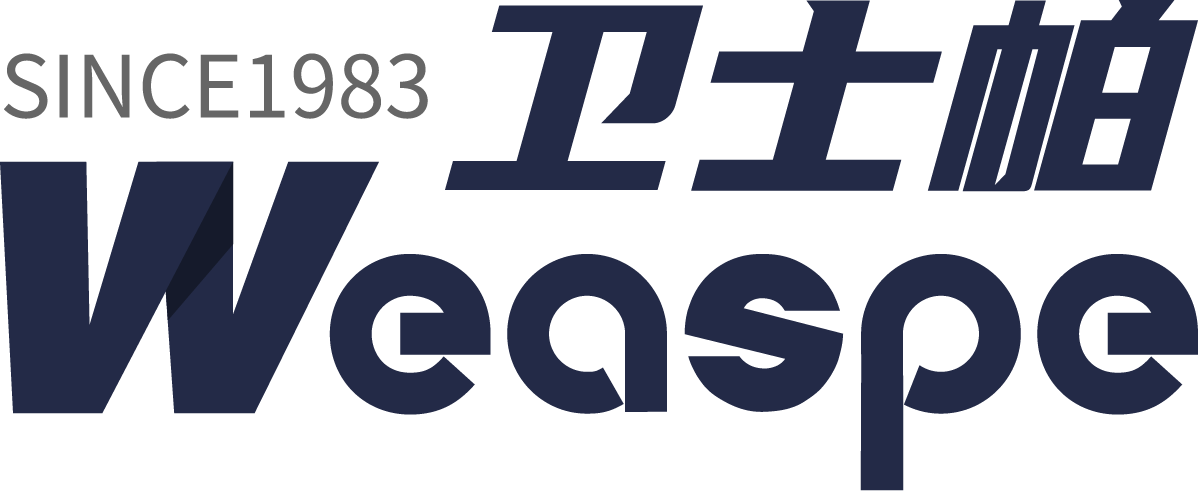modern passive house design
Modern passive house design represents a revolutionary approach to sustainable architecture, focusing on creating ultra-efficient buildings that maintain comfortable interior conditions with minimal energy consumption. These structures utilize advanced building techniques and materials to achieve exceptional energy performance, typically using 90% less heating and cooling energy than conventional buildings. The design incorporates several key elements: superinsulation with walls, roofs, and foundations featuring much higher R-values than standard construction; airtight construction with mechanical ventilation systems that include heat recovery; high-performance windows and doors, usually triple-paned; optimal solar orientation to maximize natural heating and cooling; and energy-efficient appliances and lighting systems. The ventilation system, known as a heat recovery ventilation (HRV) or energy recovery ventilation (ERV) system, continuously exchanges indoor air while retaining most of the temperature-controlled air's thermal energy. This sophisticated approach ensures superior indoor air quality while minimizing energy loss. These homes also utilize thermal mass materials and careful window placement to regulate indoor temperatures naturally throughout the year.



