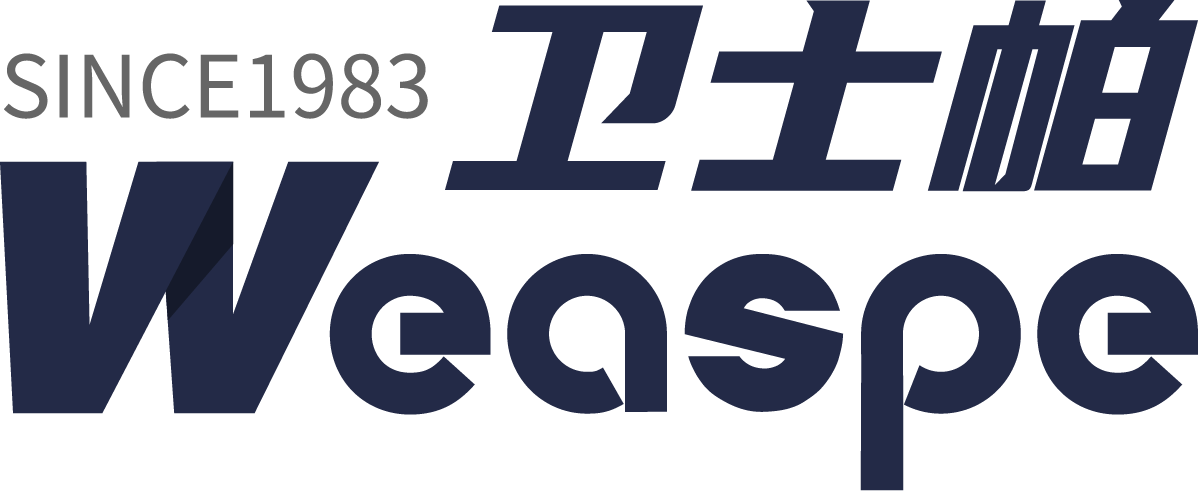חומה קדמית משופעת
קיר занבז יורד представляет פתרון ארכיטקטוני חדשני המשלב מראה אסתטי עם יעילות פונקציונלית בעיצוב בניינים מודרניים. המערכת המותאמת הזו מורכבת מجدפונים חיצוניים שאינם נושאים משקל ושמountים בזווית, בדרך כלל בין 15 ל-75 מעלות מהאנך. המבנה כולל תומכים מאלומיניום שממולאים בלוחות זכוכית או חומרים אחרים, ו יוצרים מכשולทน לאלים תוך כדי חדירת אור טבעי אל תוך מבפנים. תפקידי המערכת העיקריים כוללים ניהול אלים מזג האוויר, שליטה בגידול החום הסולרי, וסיוע בבודד תרמי, תוך שמירה על שקיפות חזותית. הנדסה מתקדמת מבטיחה ניקוז מים תקין דרך מערכת תעלת מובנית, ומניעה דליפה וסוגדת למבנה הפנימי. הטכנולוגיה כוללת חלונות מותאמים, שבת תרמית, ועקרונות עיצוב מאוזנים בלחץ כדי למקסם את היעילות האנרגטית. קירות אלו נפוצים במיוחד במבנים מסחריים מודרניים, בנקודות תחנות תעופה, מרכזי קניות, ומוסדות חינוכיים בהם חוקרים ארכיטקטים ליצור אפקטים חזותיים דרמטיים תוך שמירה על יעילות פונקציונלית.



