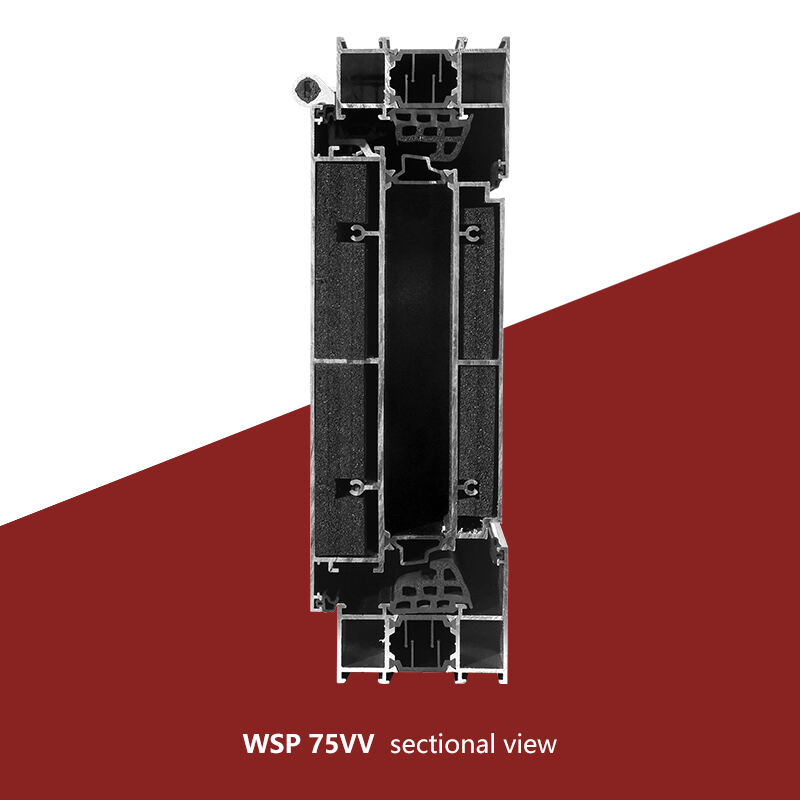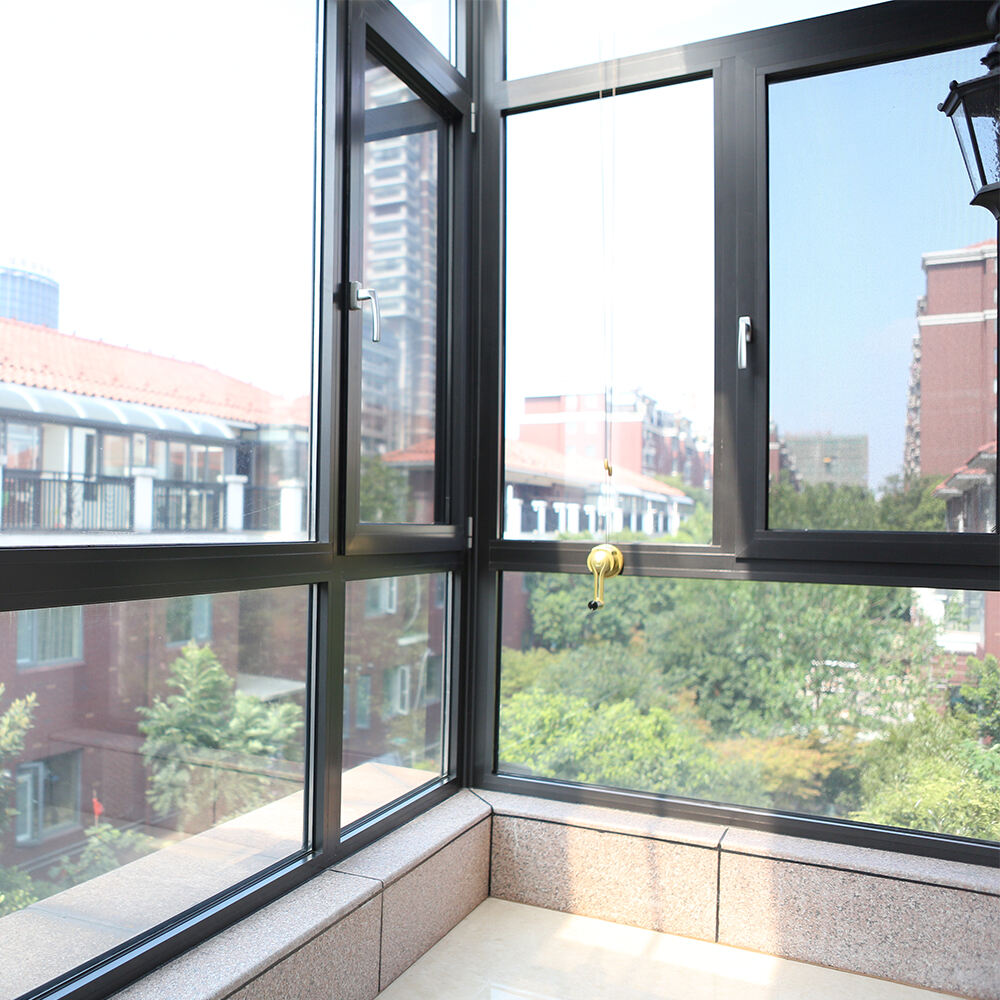passive solar energy house
A passive solar energy house represents an innovative approach to sustainable living, designed to harness and utilize natural sunlight for heating, cooling, and lighting. This architectural marvel incorporates strategic design elements such as south-facing windows, thermal mass materials, and specialized insulation to maximize solar energy efficiency. The house's structure features carefully calculated roof overhangs that allow winter sun to penetrate while blocking summer heat, working in harmony with the natural environment. The design incorporates thermal mass materials like concrete floors or brick walls, which absorb heat during the day and release it at night, maintaining comfortable indoor temperatures. Advanced glazing systems and energy-efficient windows play crucial roles in heat retention and distribution. The house's ventilation system operates through natural convection currents, reducing the need for mechanical systems. Smart orientation and room layout maximize natural light utilization, significantly decreasing artificial lighting requirements. These homes often include supplementary features like solar panels or geothermal systems to enhance their energy independence. The integration of these elements creates a self-sustaining ecosystem that minimizes environmental impact while providing optimal comfort for inhabitants.



