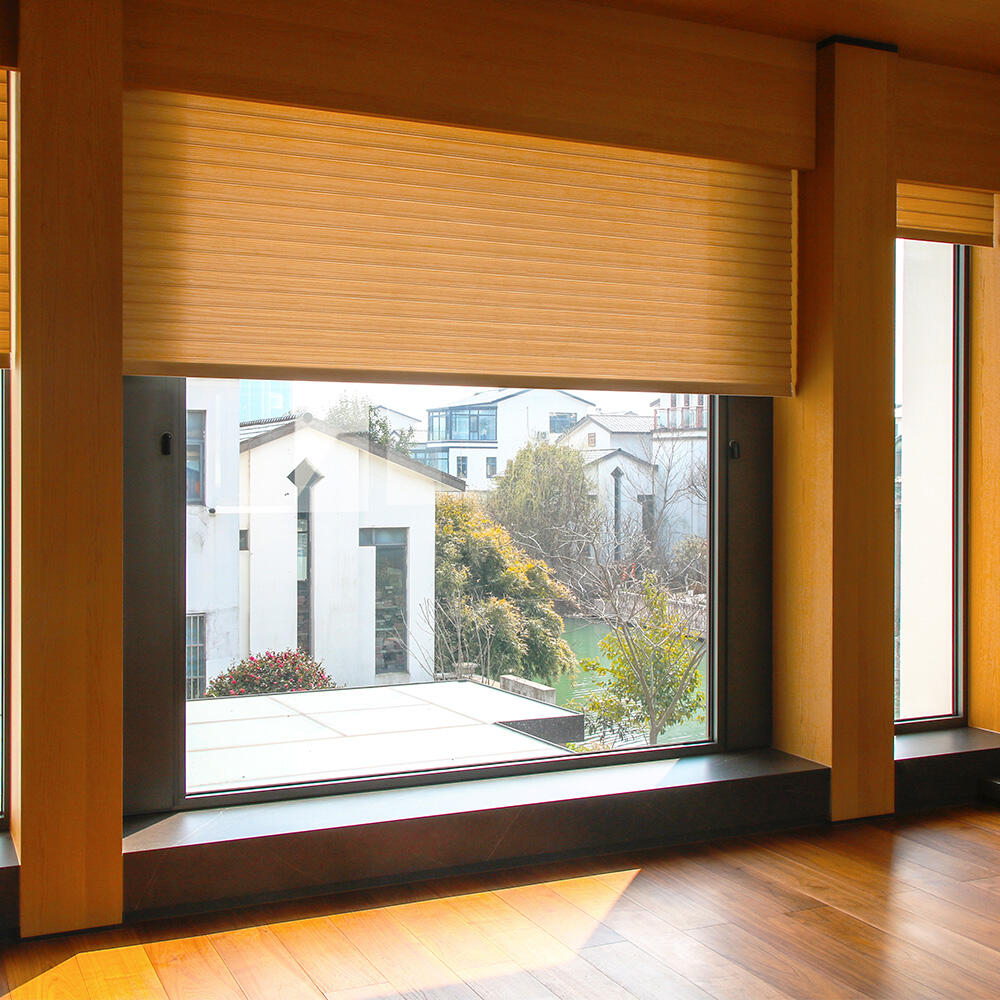a passive house
A passive house represents the pinnacle of energy-efficient construction, designed to maintain comfortable indoor temperatures without traditional heating or cooling systems. This innovative building concept relies on superior insulation, airtight construction, and strategic design elements to minimize energy consumption while maximizing comfort. The structure utilizes high-performance windows and doors, typically triple-paned, that prevent heat loss while allowing natural light to penetrate. A critical component is the mechanical ventilation system with heat recovery, which ensures fresh air circulation while retaining thermal energy. The building's orientation and window placement are carefully calculated to optimize solar gain during winter months and minimize overheating in summer. Thermal bridge-free construction prevents heat loss through structural elements, while thick insulation in walls, roof, and foundation creates an effective thermal envelope. These homes typically consume up to 90% less heating energy than conventional buildings, making them extremely cost-effective over their lifetime. The passive house standard can be applied to various building types, from residential homes to commercial structures, and is adaptable to different climate zones through careful planning and design considerations.



