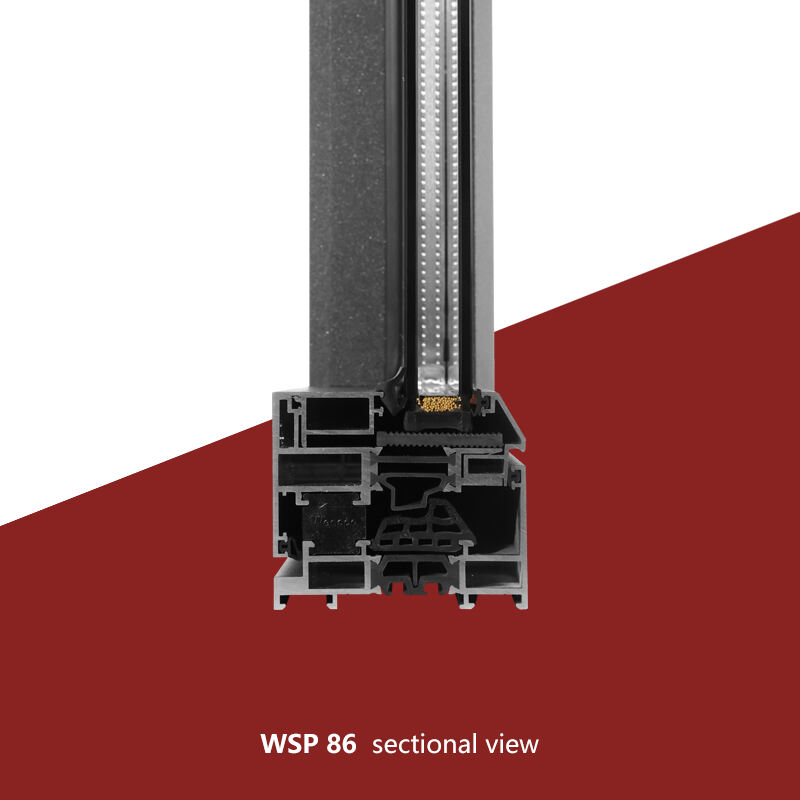passive house construction
Passive house construction represents a groundbreaking approach to building design that maximizes energy efficiency while maintaining superior indoor comfort. This innovative construction method focuses on creating structures that require minimal energy for heating and cooling through the implementation of advanced building techniques and materials. At its core, passive house construction relies on superinsulation, airtight building envelopes, high-performance windows and doors, balanced heat and moisture recovery ventilation, and optimal solar design. These homes typically feature walls with R-values exceeding standard building codes, triple-pane windows strategically placed for solar gain, and mechanical ventilation systems that recover up to 90% of heat from exhaust air. The construction process emphasizes meticulous attention to detail, particularly in sealing potential air leaks and thermal bridges. This results in buildings that consume up to 90% less heating energy than conventional structures while providing exceptional indoor air quality and consistent temperatures throughout the year. The technology has evolved to accommodate various architectural styles and climate zones, making it suitable for both residential and commercial applications.



