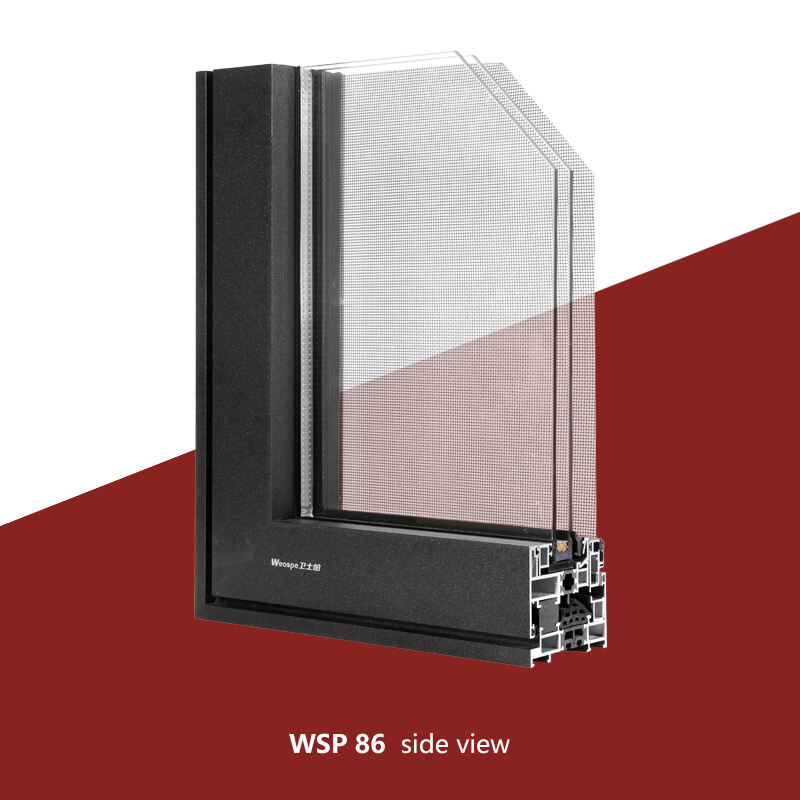the passive house
A passive house represents the pinnacle of energy-efficient construction, designed to maintain comfortable indoor temperatures with minimal active heating or cooling systems. This innovative building concept utilizes superior insulation, airtight construction, and strategic solar orientation to reduce energy consumption by up to 90% compared to conventional buildings. The design incorporates high-performance windows and doors, typically triple-paned, that maximize solar heat gain in winter while preventing overheating in summer. A crucial component is the mechanical ventilation system with heat recovery, which ensures fresh air circulation while retaining thermal energy. The building envelope features continuous insulation without thermal bridges, effectively creating a thermal shield around the living space. Advanced construction techniques and materials, such as structural insulated panels or insulated concrete forms, contribute to the houses exceptional performance. These homes maintain consistent indoor temperatures between 68-72°F year-round, regardless of external weather conditions. The passive house standard applies to various building types, from single-family homes to commercial structures, demonstrating its versatility and scalability.



